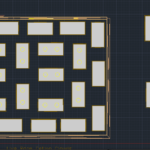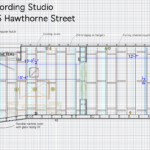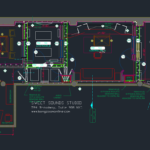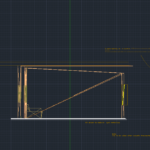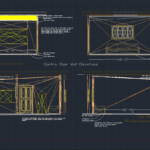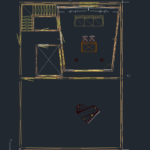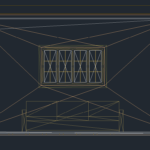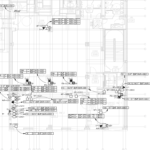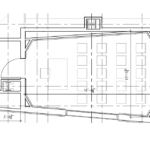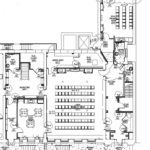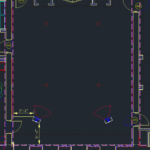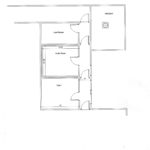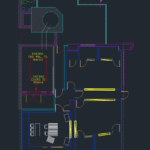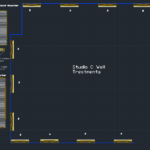since
2002
Floors
Floors need to keep internal sounds in, external sounds out, as well as support the weight of grand pianos, kitchen equipment, stage sets, musicians, etc.
There is a reason many people build clubs and studios in basements. With a slab already in place, floor construction costs are less then if you are planning on building on other floors with other issues being equal e.g., If you are building over a subway hub you will need to build a well designed and implemented floating floor.
And so we:
- Evaluate existing floors
- Estimate weight loads
- Design floating floors
- Specify wiring runs

